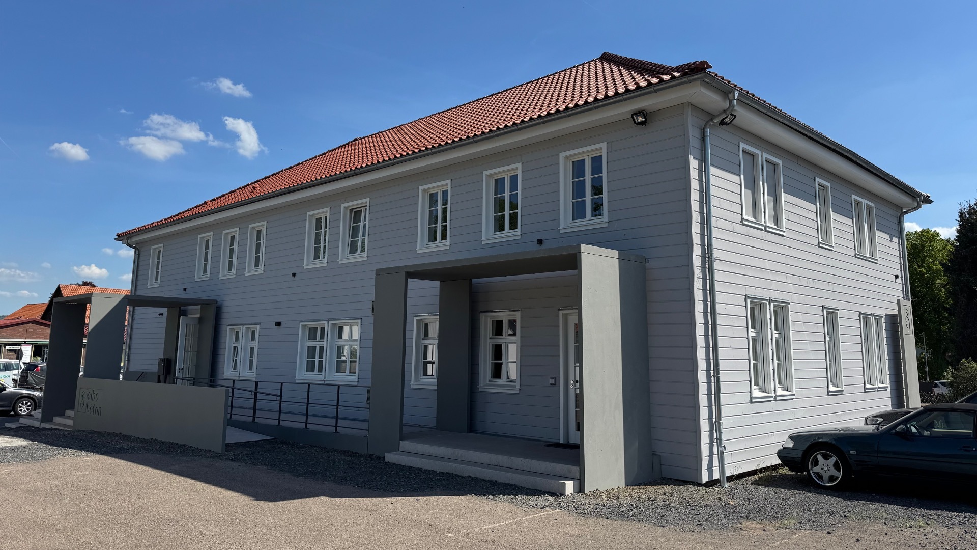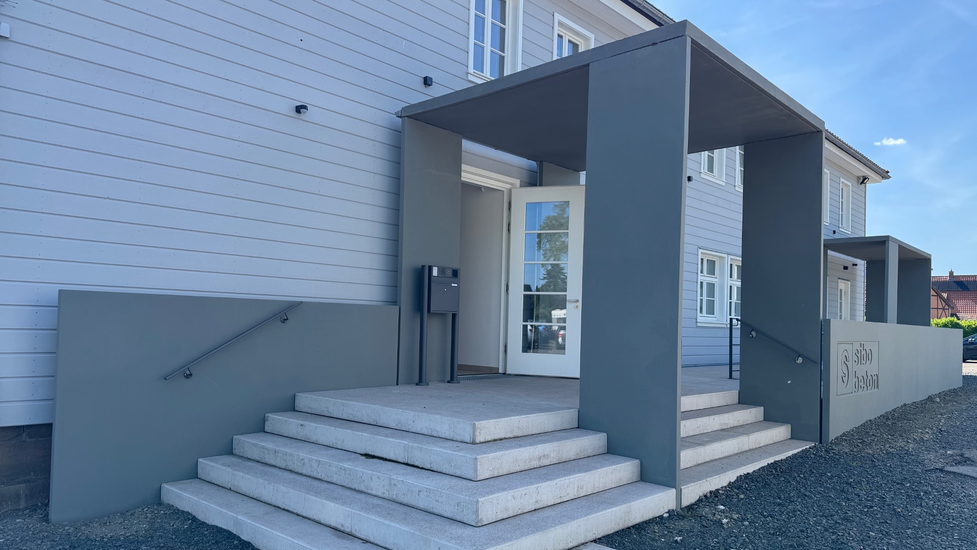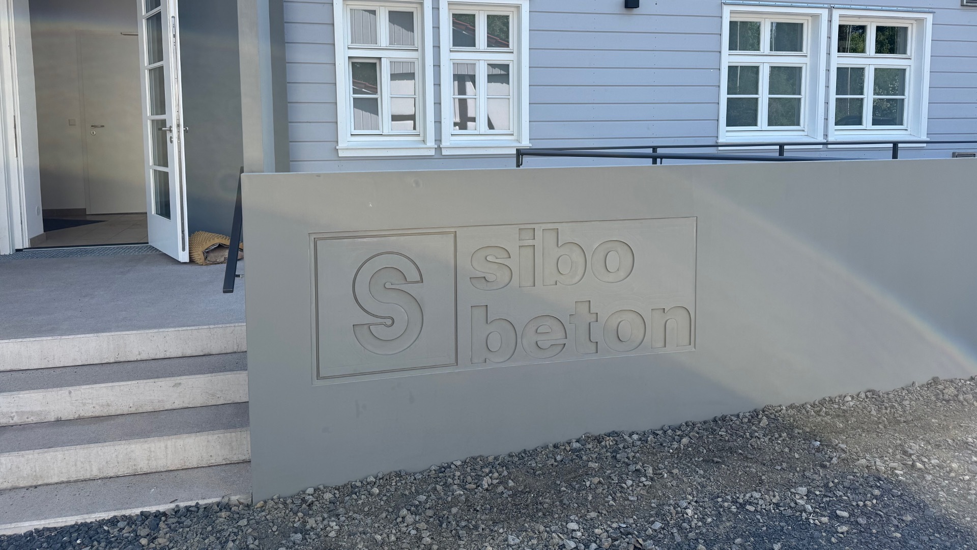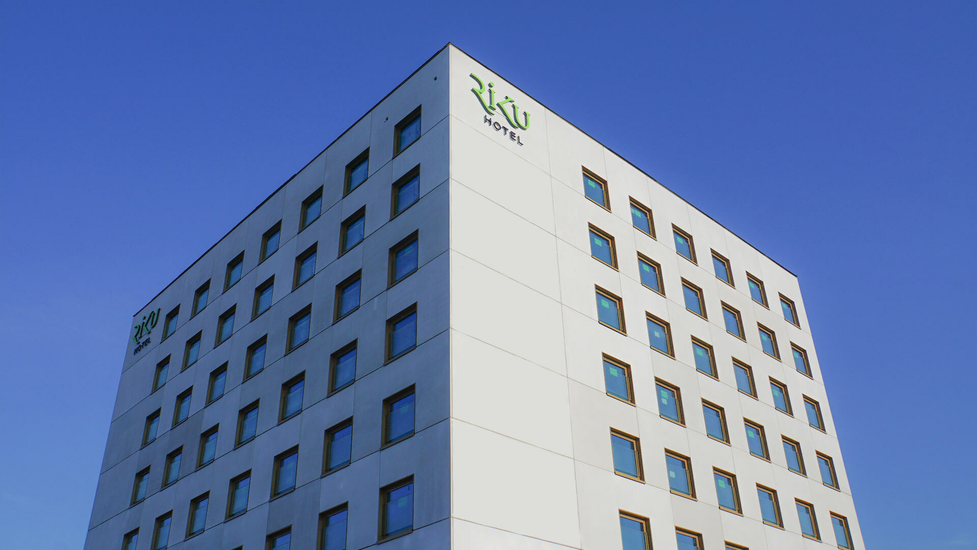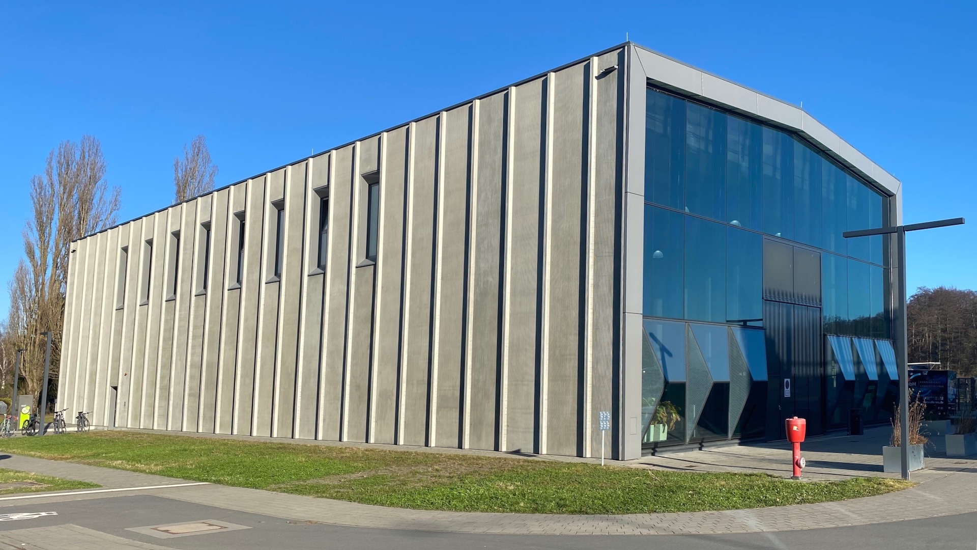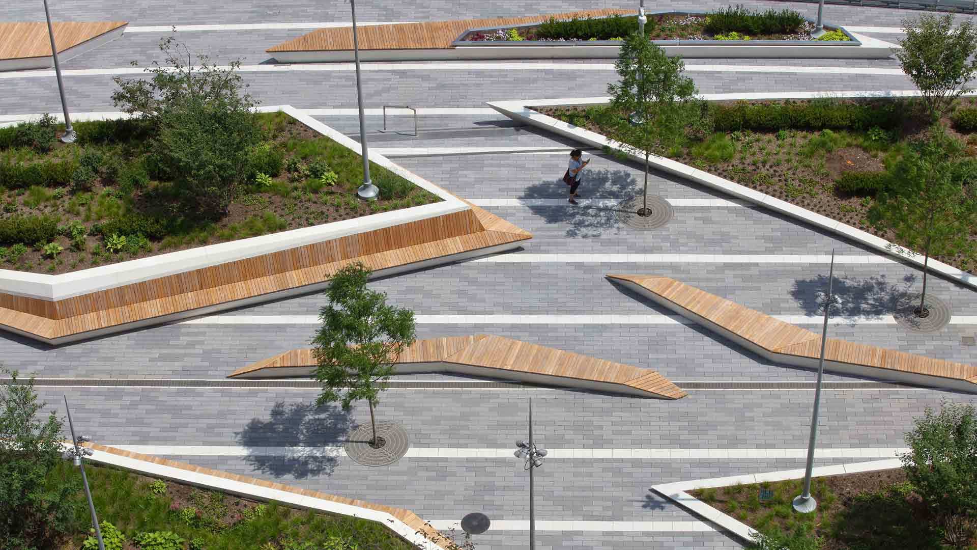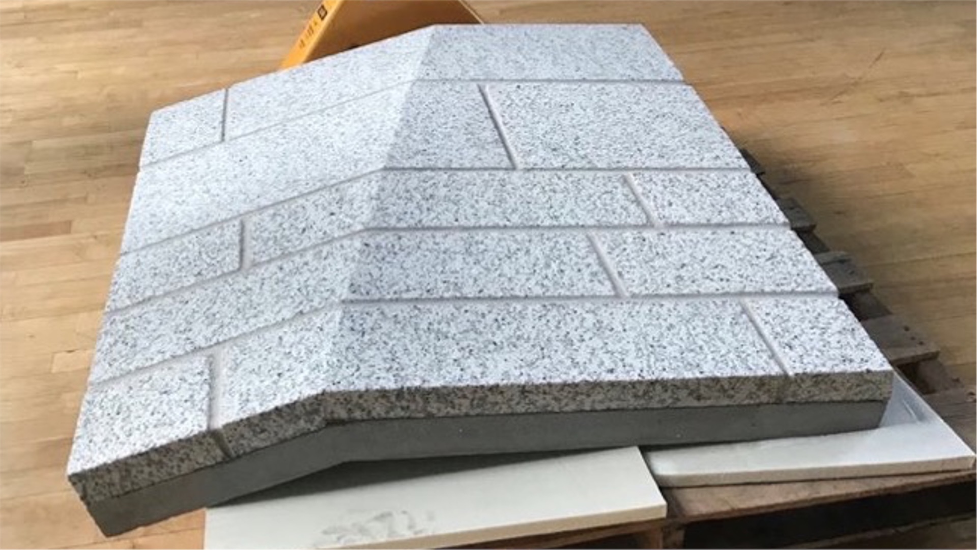Filigree canopy construction for a heritage-protected building
sibobeton, part of the August Oppermann group of companies, is deeply rooted in the construction and concrete industry. When converting a former guest house to expand the company's site in Hann. Münden, concrete was therefore to be incorporated into the new appearance of the heritage-protected building. As filigree components were also required for the new porch, DUCON was chosen.
The two canopy constructions each consist of three to four upright wall panels and a ceiling panel. The upright wall elements are only 75 mm thin with an element length of up to over four meters. Threaded rods are also concreted into the thin parts at the ends to connect the elements to each other. The ceiling panels have a component thickness of 75 to 100 mm, with a slope at the top for drainage and a circumferential upstand on the three sides facing away from the building wall. During installation, the threaded rods on the top of the upright elements were then threaded into corresponding openings in the ceiling elements and these recesses were then grouted.
Since the completion of the overall project, the filigree DUCON components have formed a modern addition to the appearance of the building and give it a character that matches the client, who comes from the concrete industry.
Project data:
- Execution period: 2023 (Completion of overall measure 2024)
- Wall and ceiling elements with a component thickness of 75-100 mm (3-4 in)
- 12 elements with a total area of approx. 80 m2 (860 ft2)

Feel free to contact us!
If you have further questions about DUCON Technology, we will gladly answer them by phone or email.
Germany & Europe
T +49 6151 30724-0
info@ducon.eu
North America
Phone: +1-212-498-7111
info@ducon-usa.com

