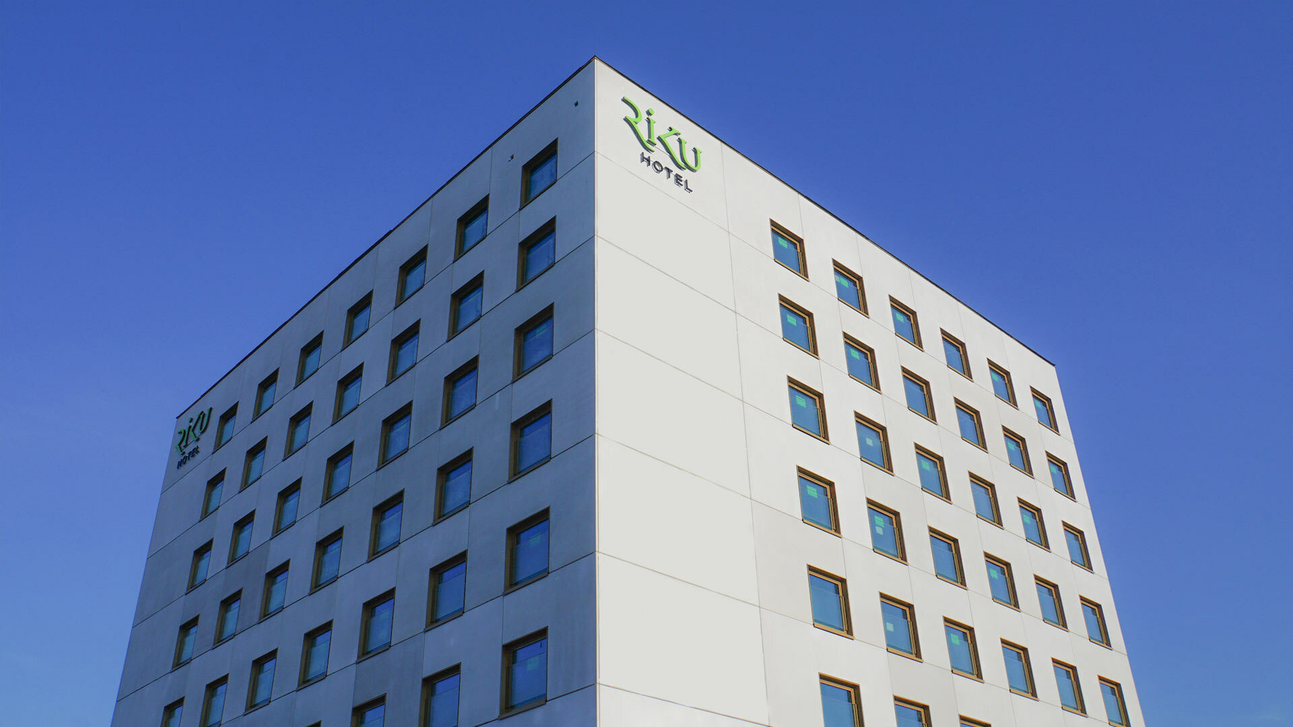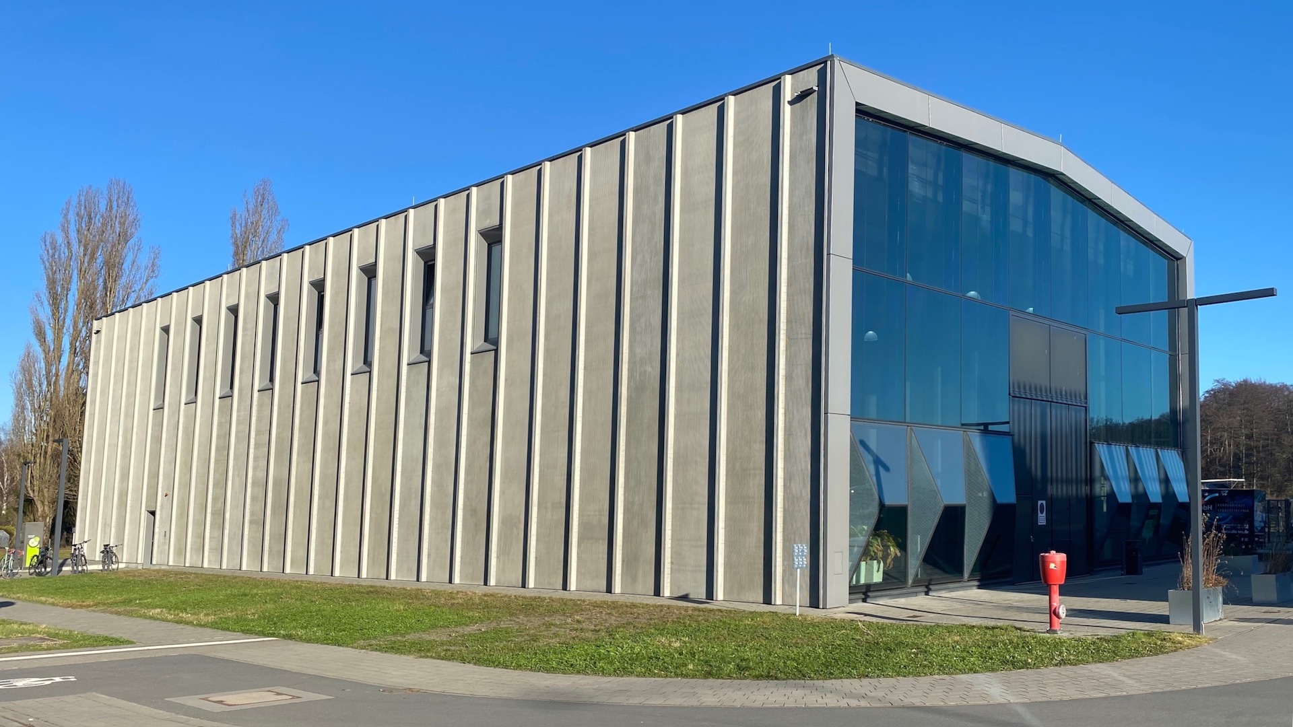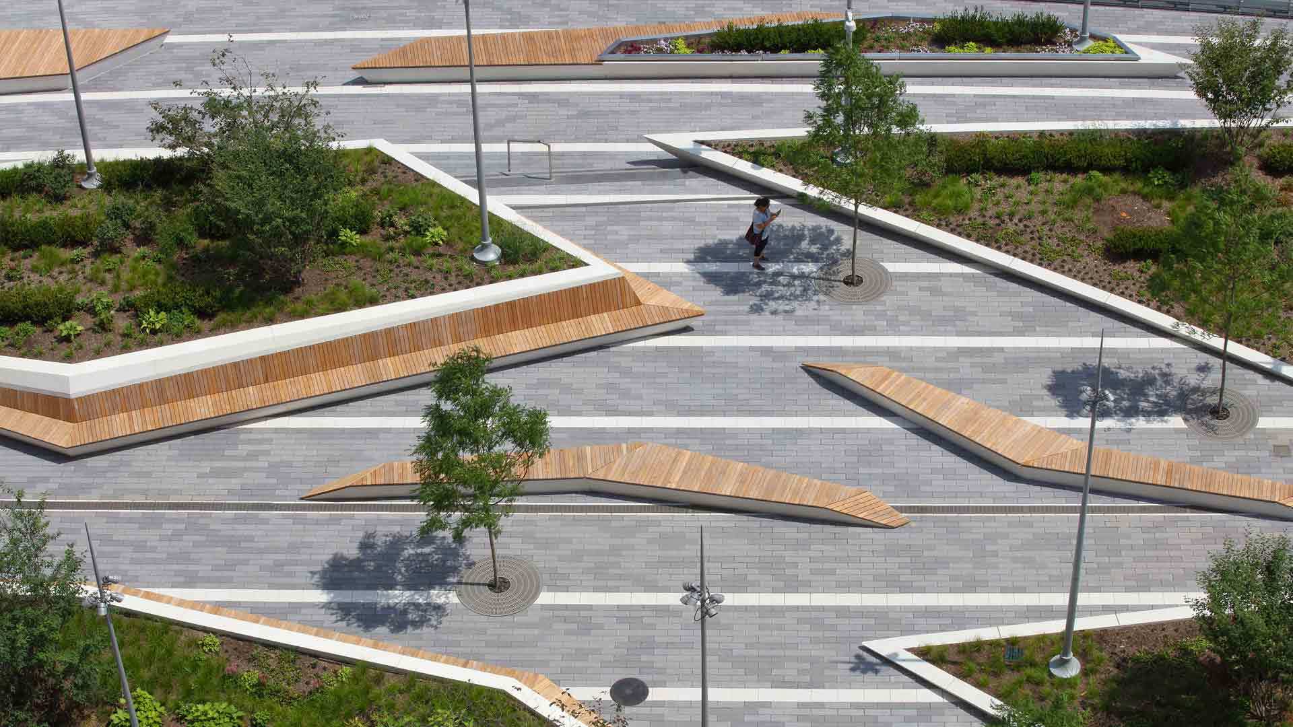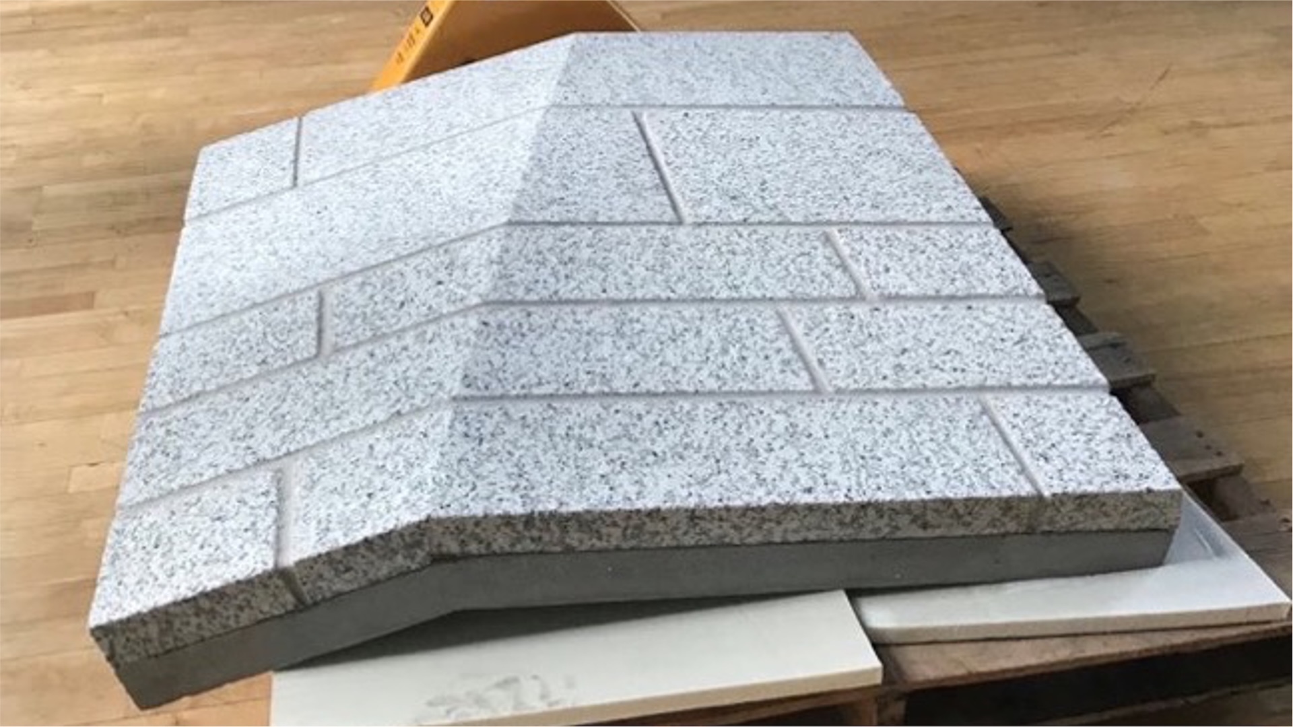The innovative metamorphosis of concrete
DUCON enables the creation of extremely thin and highly load-bearing components, offering new creative possibilities in architecture. Compared to conventional reinforced concrete, facade elements made of DUCON can be manufactured with a significantly lower component thickness while maintaining the same load-bearing capacity (saving on the dead weight of the facade) or in larger formats with component lengths of over 10 m (reducing installation costs).
Thin-walled components with high load-bearing capacity in combination with freely designable surfaces also enable a free design language in architecture. The self-compacting mortar is able to adapt to any shape. This means that not only flat slabs but also angled or curved elements can be produced.
In addition to the freedom of design, the surface finish also offers a wide range of options. These range from smooth formwork or ground surfaces to acid-treated, blasted, or washed surfaces with a significantly rougher texture. Design with texture matrices is also possible. When it comes to color selection, virtually all options are possible, from white to gray/anthracite to black, or even colorful shades upon customer request.
A special variant is the thermally activated facade panel. With the help of capillary tube mats built into the component, it is possible to use the exterior facade of the building to regulate the temperature of the interior rooms. A prominent example is the ETA factory at Darmstadt Technical University.
Feel free to contact us!
If you have further questions about DUCON Technology, we will gladly answer them by phone or email.
Germany & Europe
T +49 6151 30724-0
info@ducon.eu
North America
Phone: +1-212-498-7111
info@ducon-usa.com




