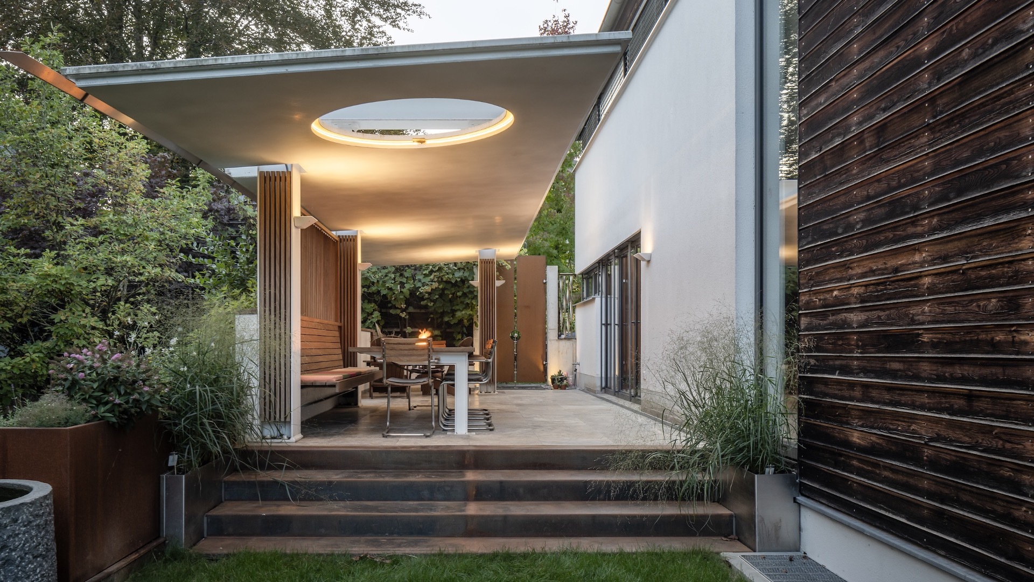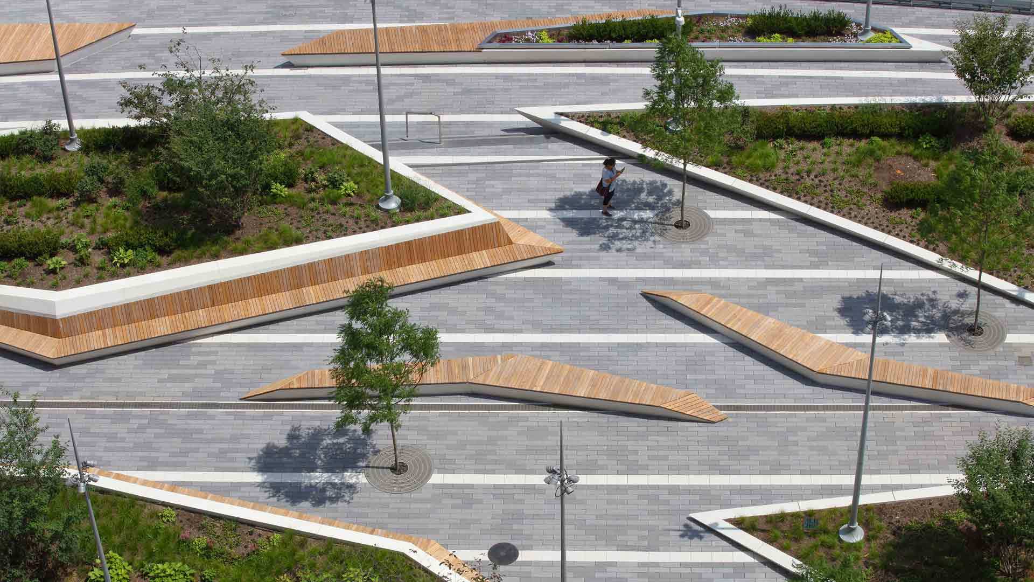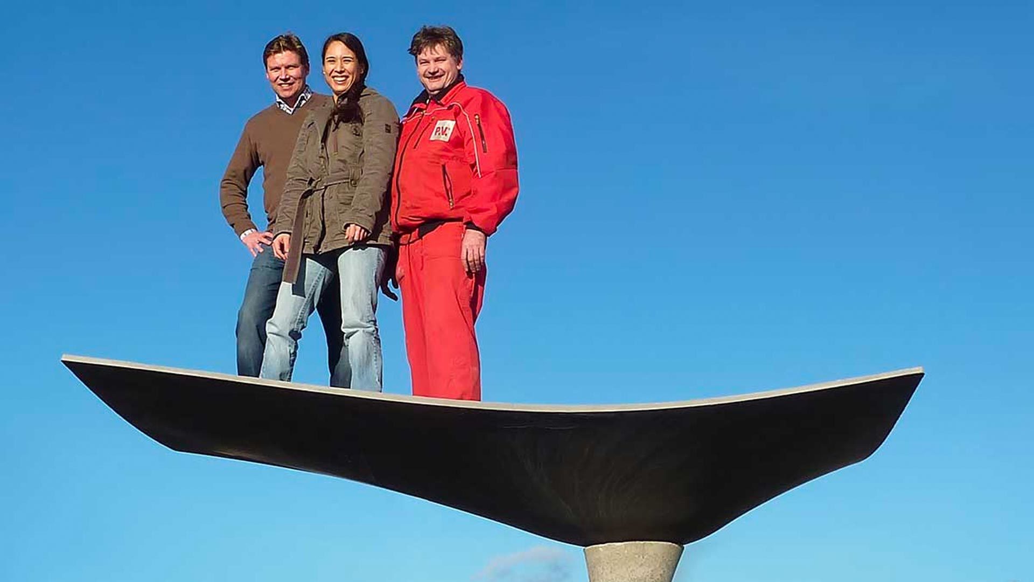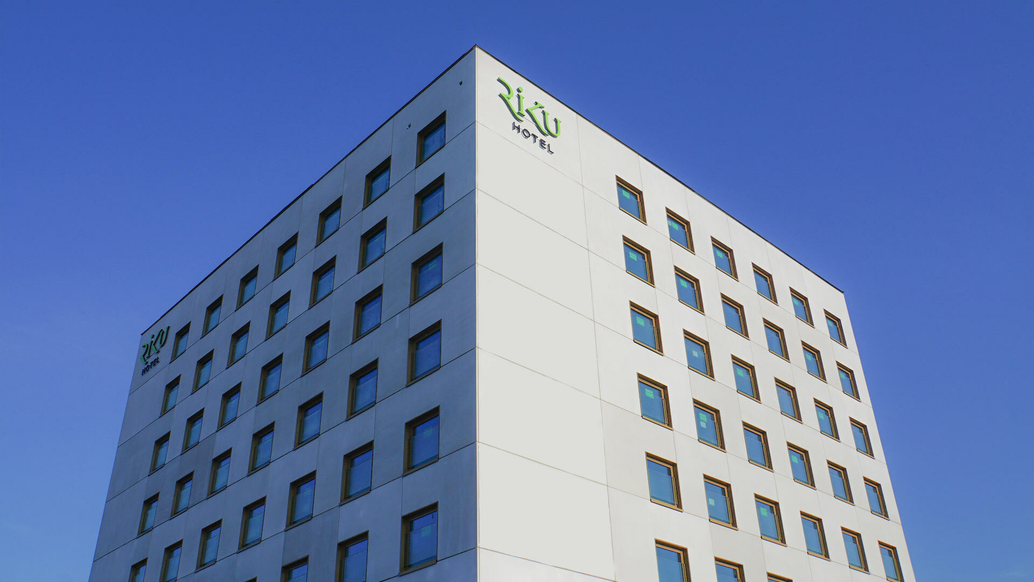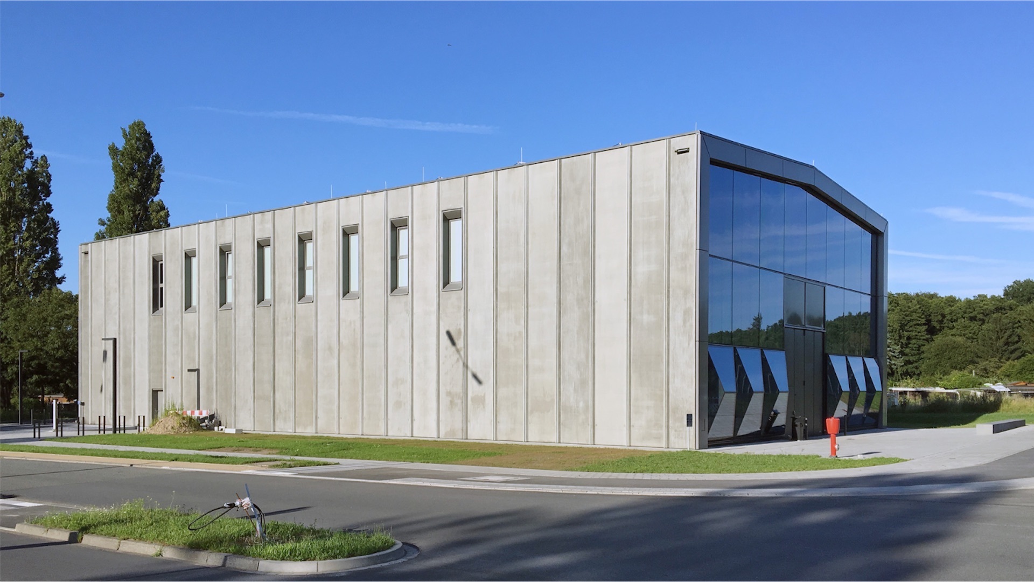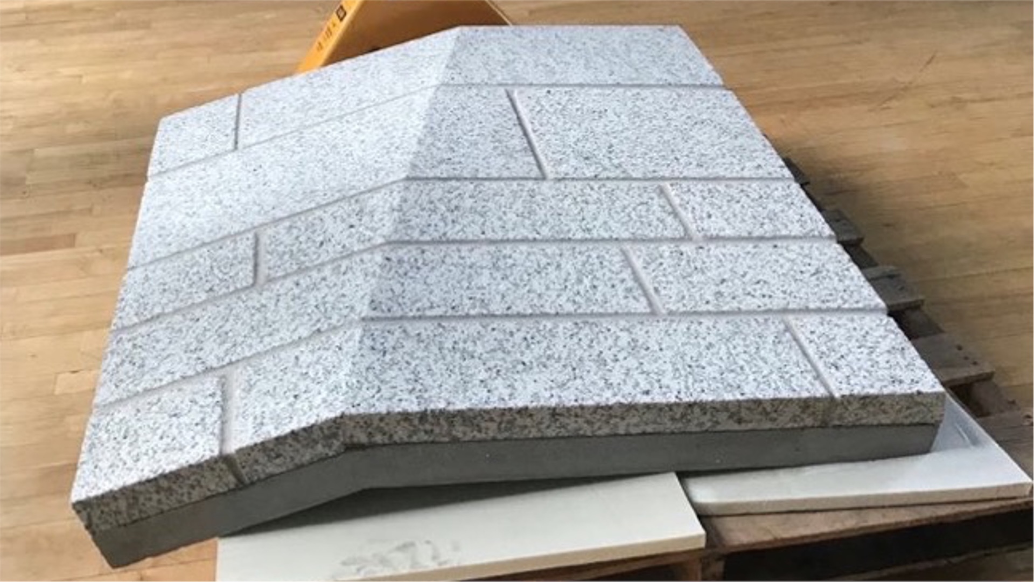The right material for every application
DUCON impressively enriches the design language of architecture with its unique filigree and extreme malleability in the field of concrete construction. The unique structure of this high-performance material sets (almost) no limits to the feasibility of geometrically sophisticated special components.
A concept is developed for each project, and the form and production are then optimized in close cooperation with architects and planners. The range of services extends from base and cover plates to benches, angle steps, shell structures, balconies, cantilevered roof slabs, and canopies to windbreaks and beyond. Here, too, DUCON impresses with its low component thicknesses and high performance. Load-bearing components can be constructed with component thicknesses of only 35 mm (1.4 in).
At the same time, the high demands on the surface appearance of visible concrete parts are also met. The surface appearance can be customized. The selection ranges from different colors to a wide variety of patterns, such as marble structures. Matte, rough, glossy, or reflective surfaces round off the variety of surface designs.
With our technical expertise and experience from a large number of projects in the field of architectural concrete, we find the optimal solution for every request.
Project examples:

Further examples of DUCON Security applications
Feel free to contact us!
If you have further questions about DUCON Technology, we will gladly answer them by phone or email.
Germany & Europe
T +49 6151 30724-0
info@ducon.eu
North America
Phone: +1-212-498-7111
info@ducon-usa.com

