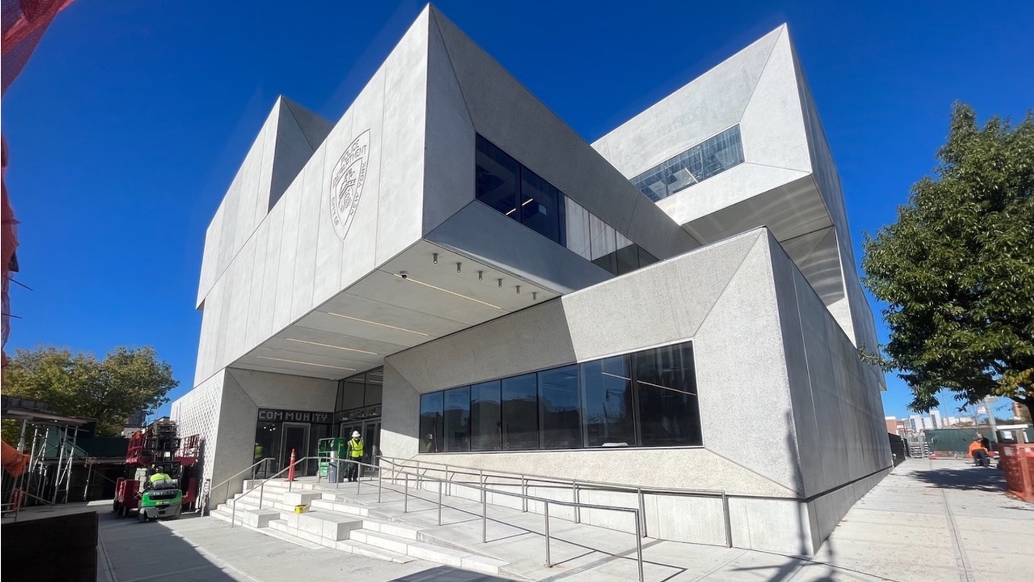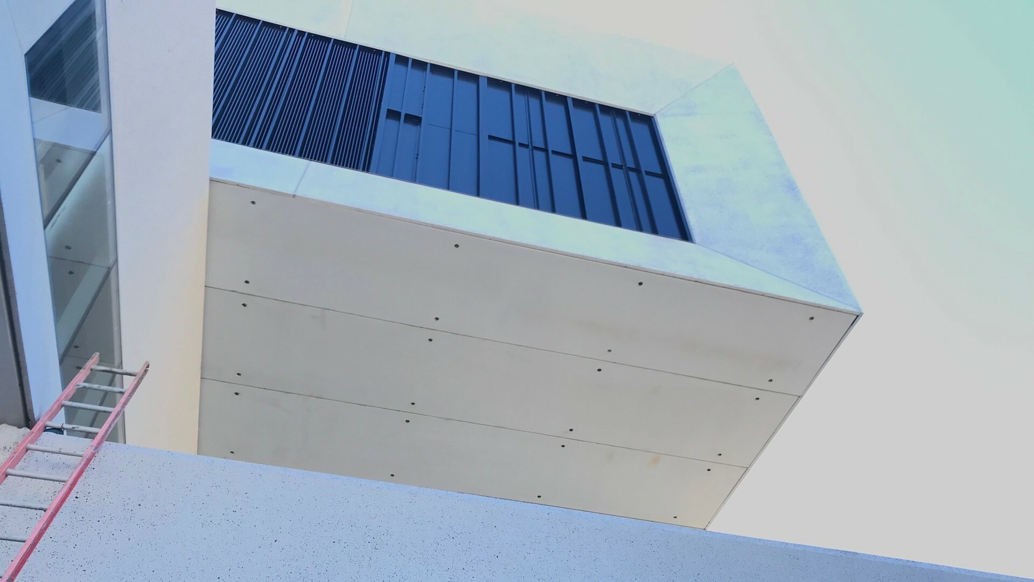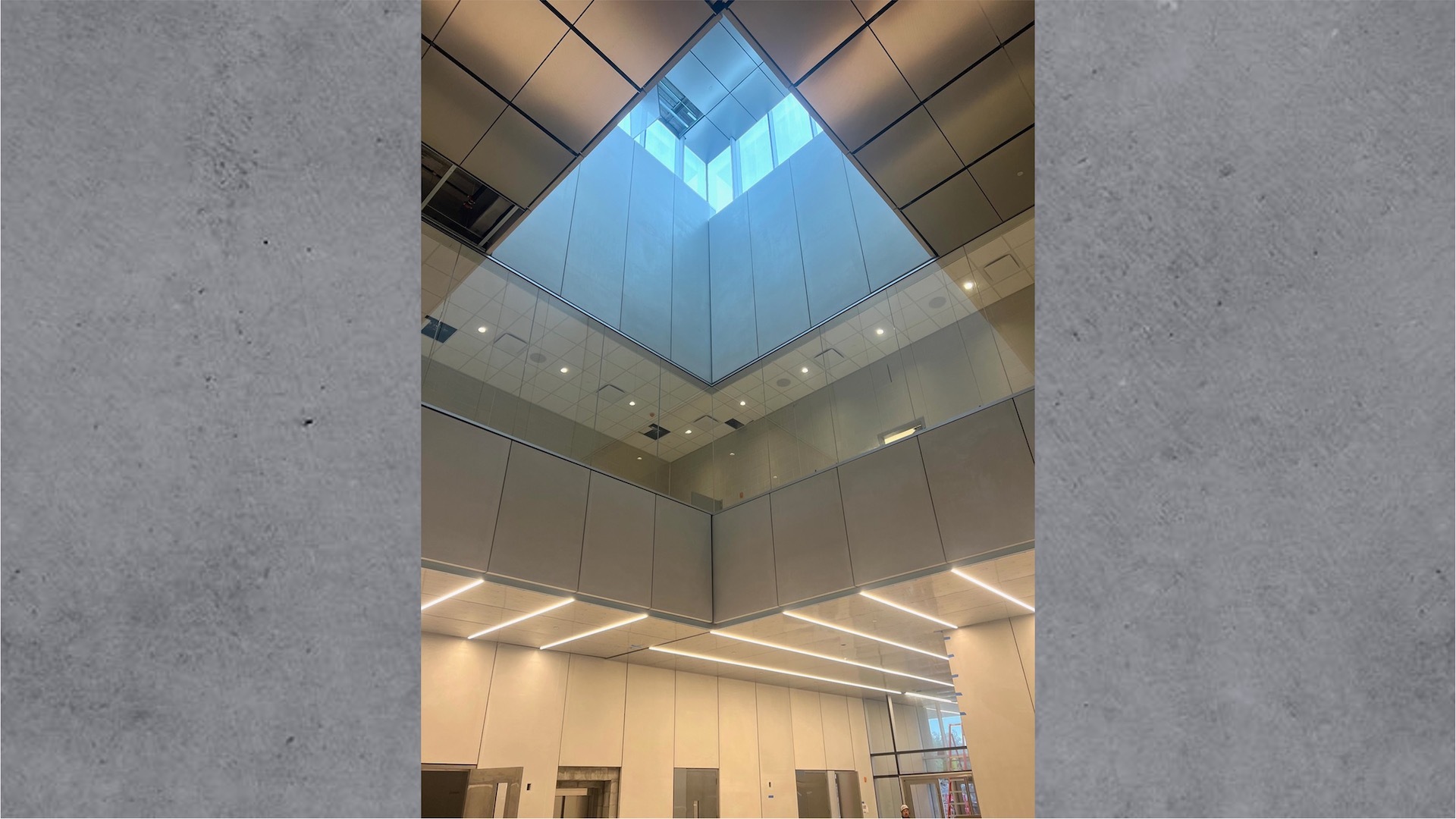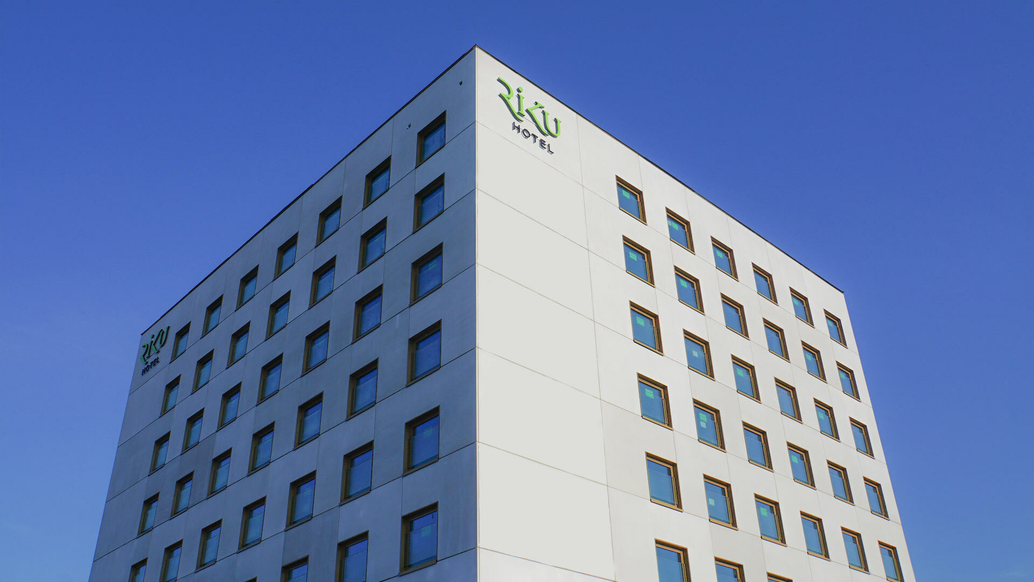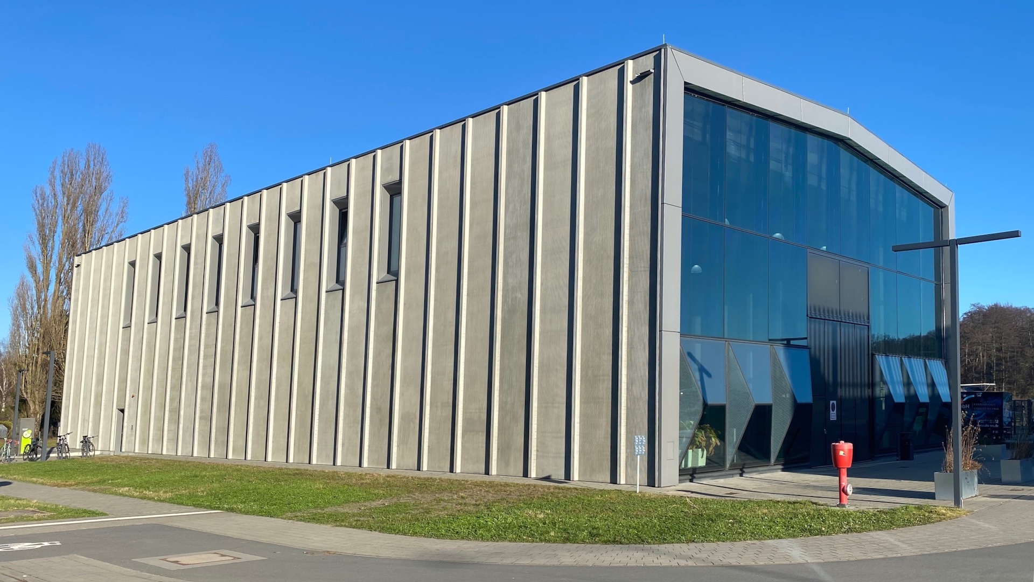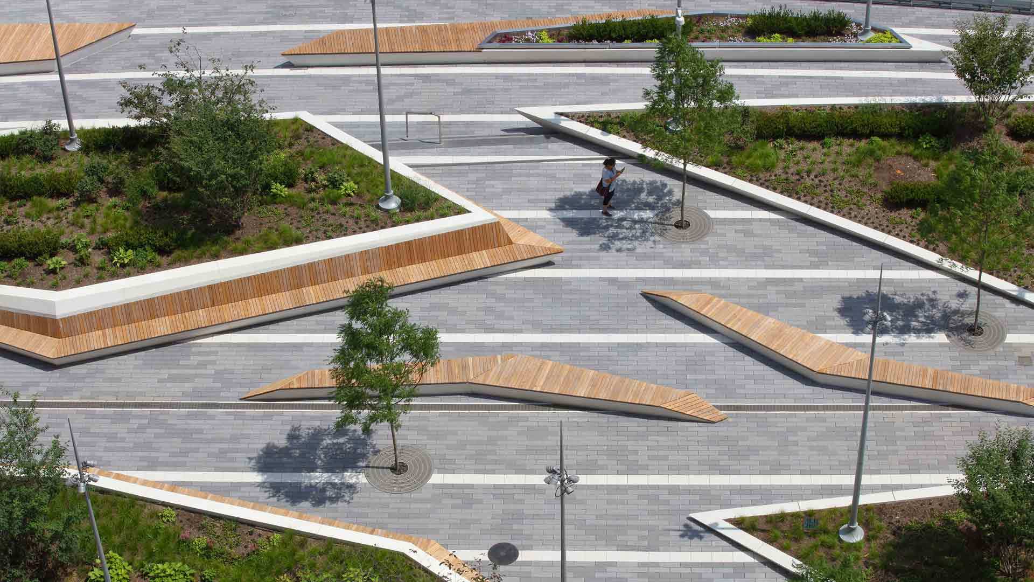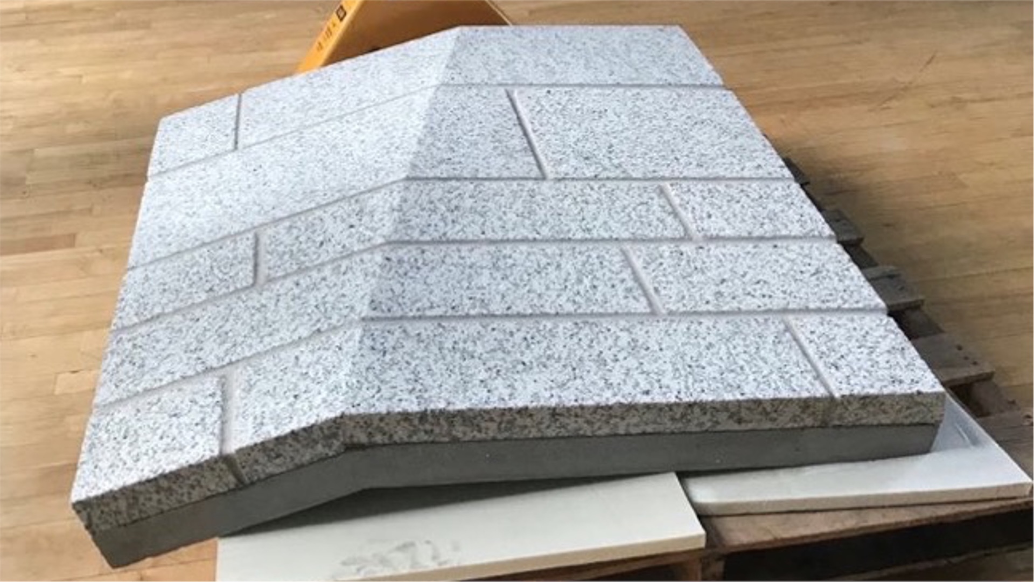Architectural concrete for the new 40th Precinct police station in New York City
Designed by star architect Bjarke Ingels (BIG), the newly built police station in New York's Bronx district stands out from the other, more classic to rustic police buildings in the city with its modern design. The architects pursued a design concept that conveys openness. Inside, a large atrium forms the core of the building, around which the other parts of the building are arranged. Large window areas provide natural daylight and an open-looking building envelope. All of this is intended to convey transparency and accessibility for the citizens.
DUCON was used in two areas of the building: in the interior of the presidium, the multi-storey lobby was lined with thin, storey-high prefabricated elements. Suspended ceiling panels were also used on the outside. In addition to the elegant, bright white concrete surface, which makes the building a design highlight both inside and out, DUCON impresses, as so often, with its low component thickness and the resulting material savings. All elements are just 51 mm (2 in) thin with component lengths of up to 9.25 m (30'4"). This means that, in addition to their visual appearance, they fit seamlessly into the sustainability concept, which was pursued by the architects as an essential part of the design concept.
The elements were manufactured in Germany. After the order was placed with DUCON following a year of planning, production of the 136 elements began in June of the same year with hardly any significant repetition. Production of the wall and ceiling panels was completed in just over two months.
The particular challenge of the project was the transportation to the USA. The elements were first transported to Hamburg in six 40-foot containers and then shipped by sea to New York. The difficulty here was the low component thickness and the great slenderness of the elements. In order not to damage the parts during loading and unloading, great care had to be taken at every stage of the work. A special lifting structure was also required for the installation of the horizontally mounted ceiling panels in order to prevent unplanned large spans and loads. However, all challenges were successfully overcome both in Germany and in the USA, meaning that the DUCON elements are now making their contribution to the impressive appearance of the building, which was opened at the beginning of 2024.
Project data:
- Execution period: 2022 to 2023 (Completion of overall measure 2024)
- Facade and ceiling elements with a component thickness of 51 mm (2 in)
- 136 elements with a total area of approx. 800 m2 (8600 ft2)

Feel free to contact us!
If you have further questions about DUCON Technology, we will gladly answer them by phone or email.
Germany & Europe
T +49 6151 30724-0
info@ducon.eu
North America
Phone: +1-212-498-7111
info@ducon-usa.com

