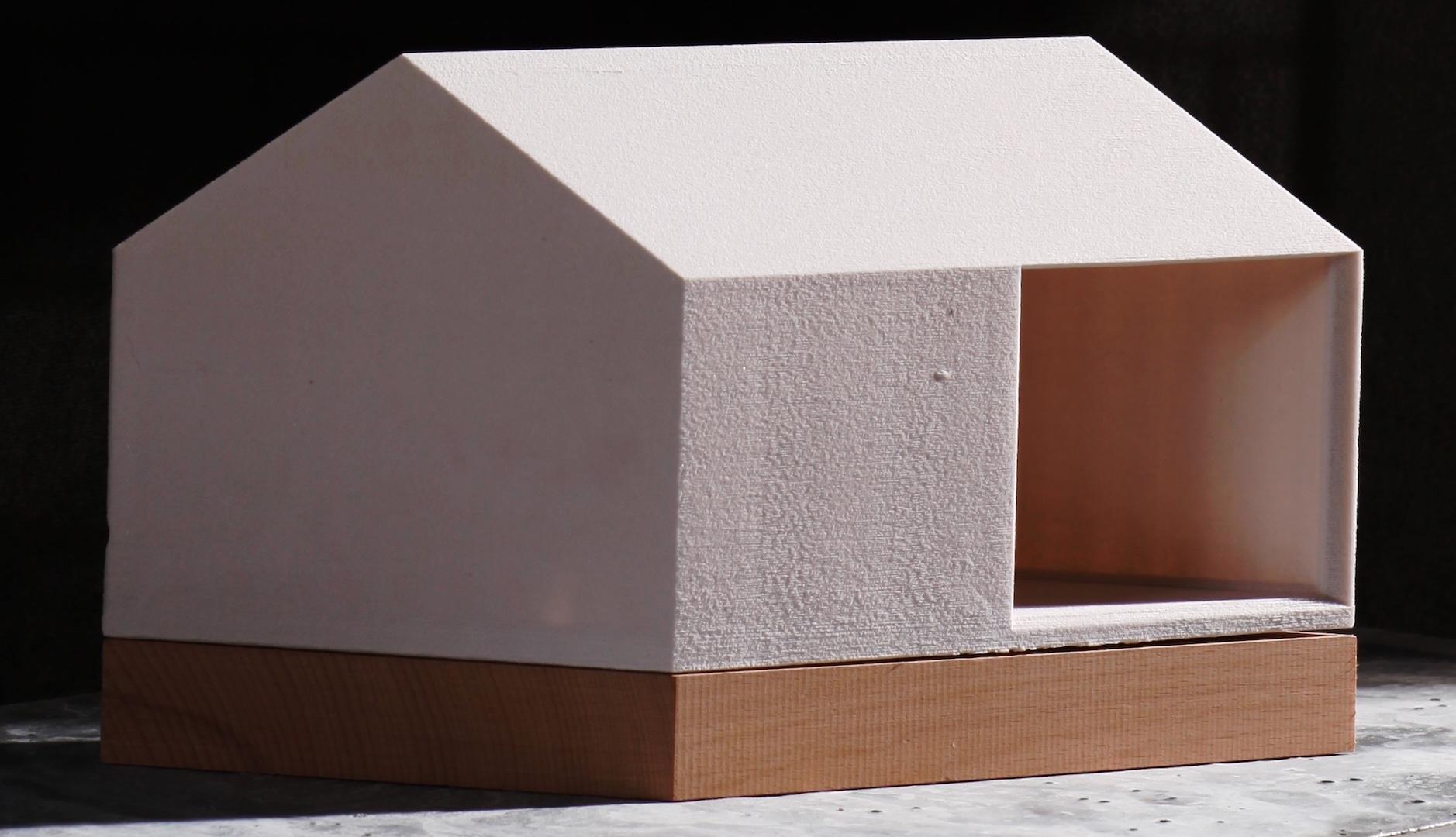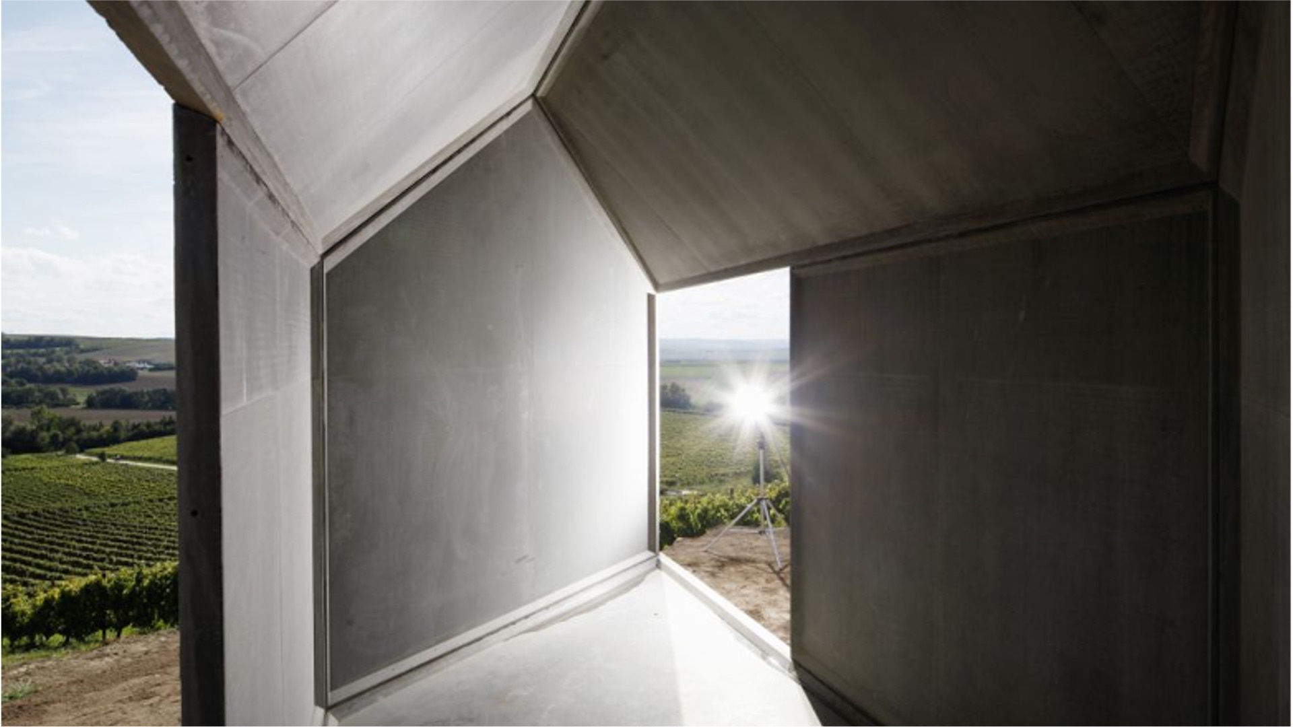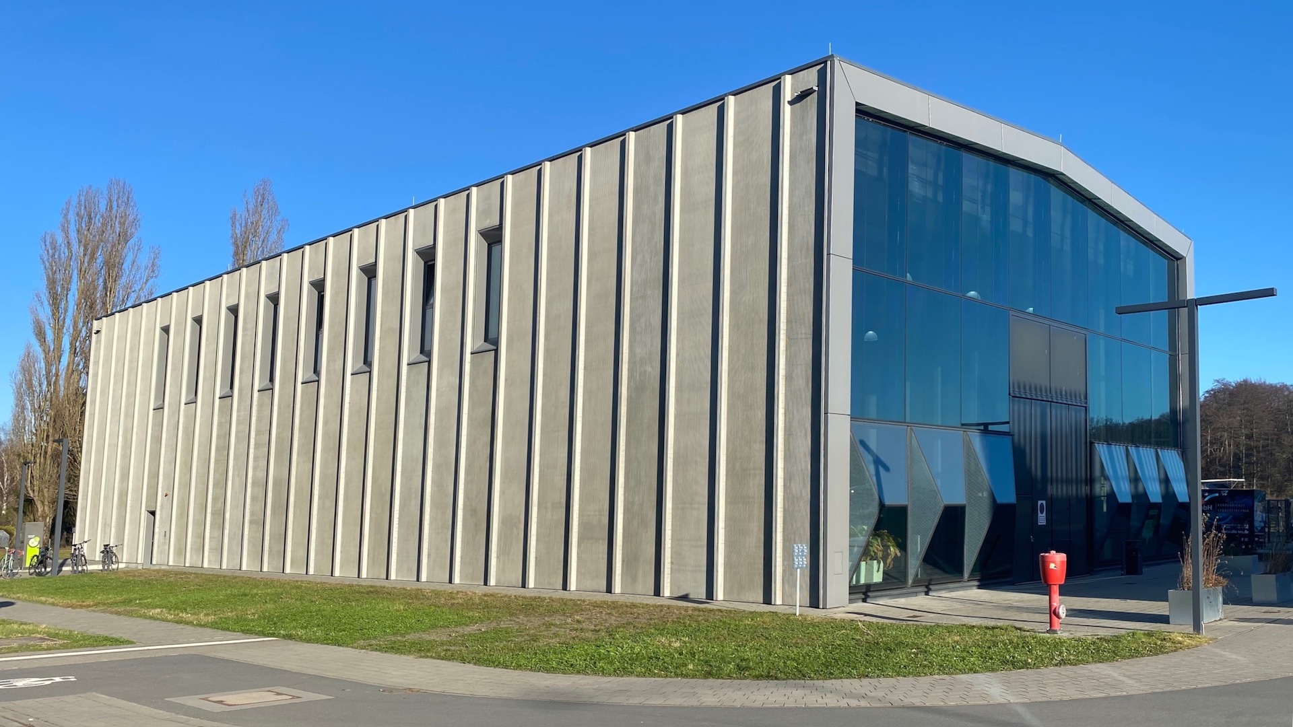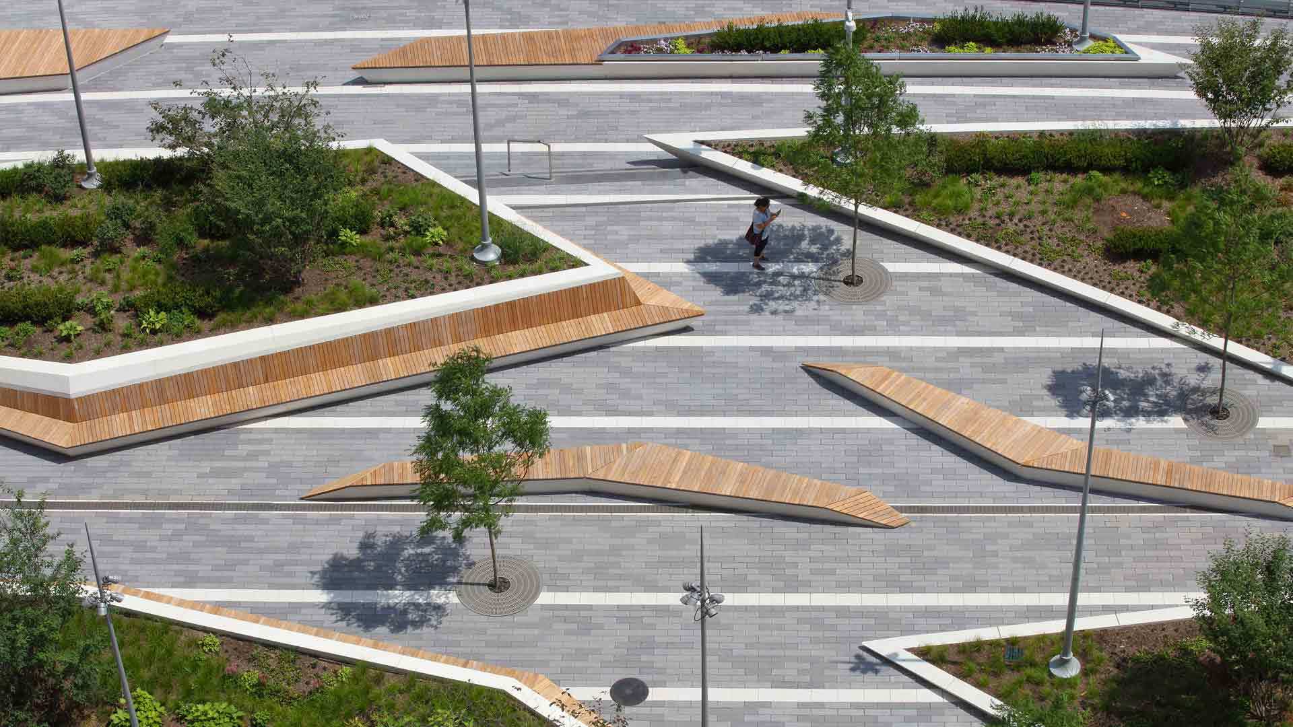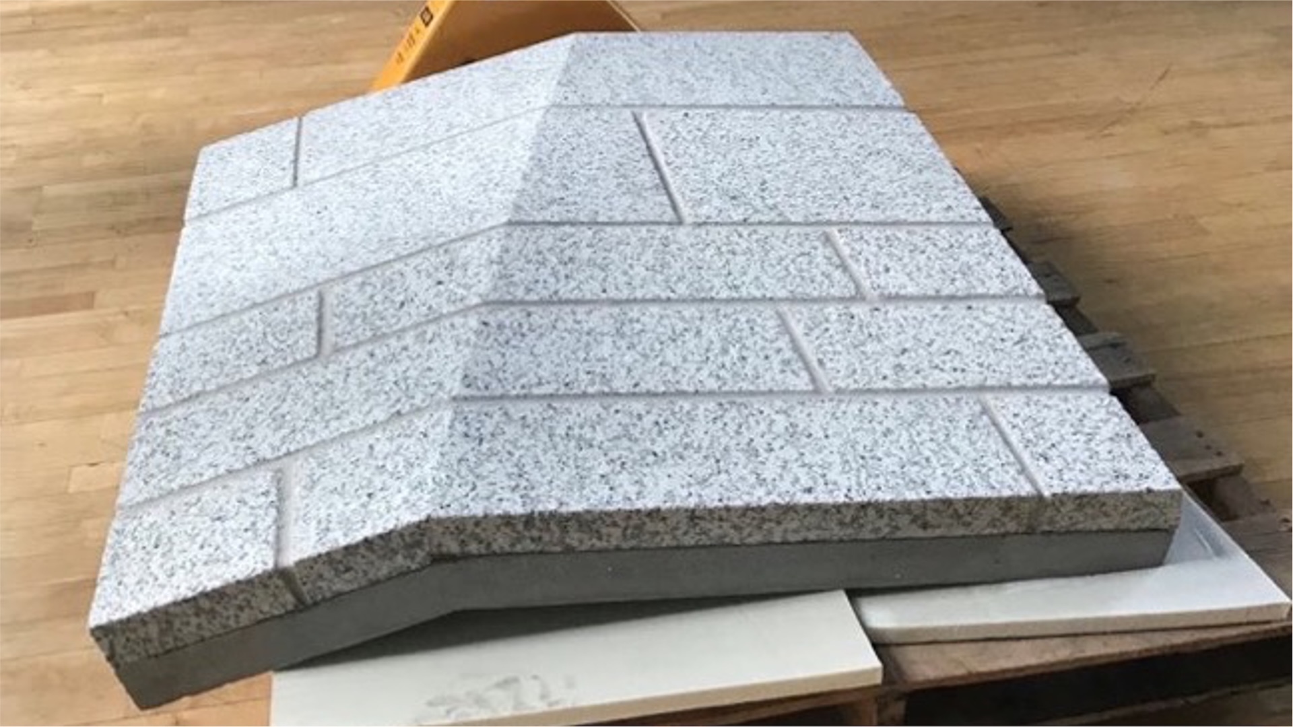Demonstration object made of 30 mm thin panels, assembled with tongue and groove system
The “House in the Vineyard” was designed in collaboration with students from the Technical University of Kaiserslautern as a demonstration object and represents an impressive combination of architectural design and load-bearing capacity.
The aim of the project was to make optimum use of the advantages of UHPC, and DUCON in particular, while solving the difficulties that arose, such as the execution of the joints. After several designs had been drawn up and the best solution selected, the floor, wall and ceiling elements were manufactured in the precast plant. The special feature of the building, apart from its filigree nature, is the type of construction. All components are connected to each other using glued plug-in connections in the form of a tongue-and-groove system. In this way, it was possible to completely dispense with mechanical fasteners (e.g. dowels). To achieve this, the components, which are up to 6 m long and only 30 mm thin, have a circumferentially enlarged cross-section in order to be able to transfer the forces to be transmitted in the connection areas.
In recognition of the project, the “House in the Vineyard” was awarded the Rhineland-Palatinate Innovation Prize in 2013. The demonstration object can still be seen in the Franconian vineyards today.
Project data:
- Execution period: 2011
- Floor, wall and ceiling elements with a component thickness of 30 mm (1.2 in)
- 7 elements with a total area of approx. 60 m2 (650 ft2)

Feel free to contact us!
If you have further questions about DUCON Technology, we will gladly answer them by phone or email.
Germany & Europe
T +49 6151 30724-0
info@ducon.eu
North America
Phone: +1-212-498-7111
info@ducon-usa.com

